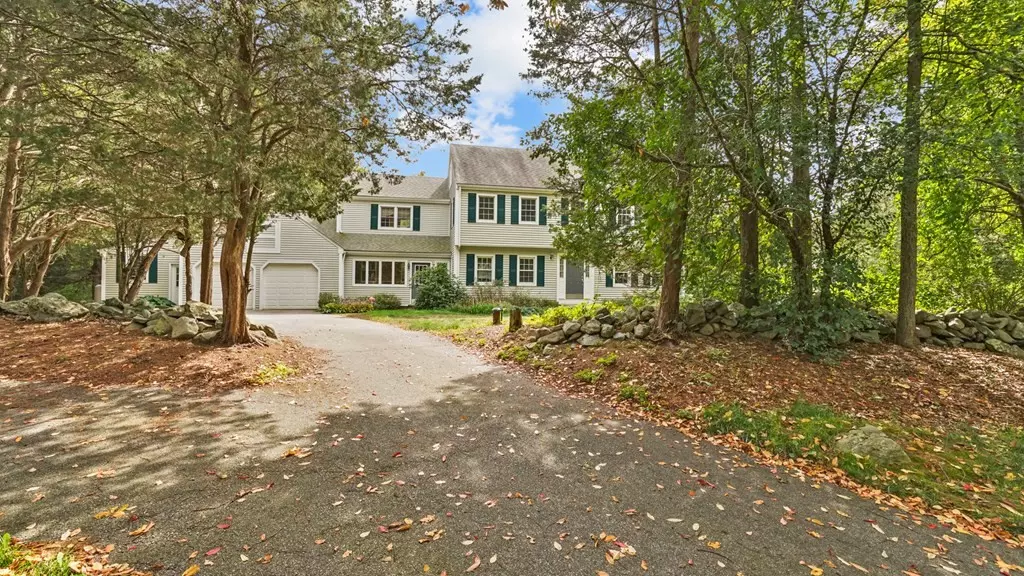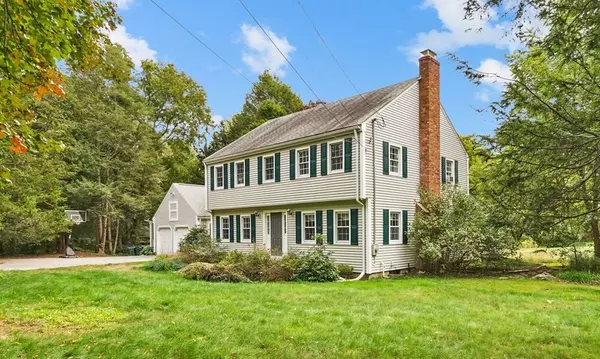$625,000
$709,000
11.8%For more information regarding the value of a property, please contact us for a free consultation.
5 Beds
3 Baths
3,183 SqFt
SOLD DATE : 12/16/2022
Key Details
Sold Price $625,000
Property Type Single Family Home
Sub Type Single Family Residence
Listing Status Sold
Purchase Type For Sale
Square Footage 3,183 sqft
Price per Sqft $196
Subdivision Village
MLS Listing ID 73046771
Sold Date 12/16/22
Style Colonial
Bedrooms 5
Full Baths 3
HOA Y/N false
Year Built 1968
Annual Tax Amount $5,929
Tax Year 2022
Lot Size 2.850 Acres
Acres 2.85
Property Description
"The House on Turtle Hill" is situated on 2.85 acres at the end of a cul-de-sac. Enjoy watching the ducks come back to your pond every Spring. Sip your morning coffee in the den and watch the deer peak out of the woods in back. This home has the perfect back yard for hosting the annual Thanksgiving touch football game or tiring the dogs out with a game of fetch. Imagine for a moment, if you will, spending a lazy Sunday on the back screened porch watching the leaves fall, or perhaps playing games or reading your favorite novel in front of the fireplace in the over-sized living room as it snows. If you appreciate old growth trees, stone walls and a quiet environment this property is a must see. Whether you're a runner, walker, cyclist or nature lover, this section of Rehoboth has a lot to offer. This home and property are a sanctuary located less than 15 minutes from Providence and 50 miles from Boston. It's a must see. Call now to schedule a showing!
Location
State MA
County Bristol
Zoning 1010
Direction Route 44 to BayState Road, to Locust to Heritage Road.
Rooms
Family Room Wood / Coal / Pellet Stove, Flooring - Hardwood, Exterior Access, Open Floorplan
Basement Partially Finished, Interior Entry, Bulkhead, Sump Pump, Concrete
Primary Bedroom Level Second
Dining Room Flooring - Hardwood
Kitchen Flooring - Hardwood, Open Floorplan
Interior
Interior Features Home Office, Entry Hall, Kitchen, Wired for Sound, Internet Available - Broadband
Heating Oil, Pellet Stove, Wood Stove
Cooling Central Air, Whole House Fan
Flooring Hardwood, Flooring - Hardwood, Flooring - Stone/Ceramic Tile
Fireplaces Number 2
Fireplaces Type Living Room
Appliance Range, Dishwasher, Microwave, Refrigerator, Washer, Dryer, Water Softener, Oil Water Heater, Utility Connections for Electric Range, Utility Connections for Electric Oven, Utility Connections for Electric Dryer
Laundry In Basement, Washer Hookup
Exterior
Exterior Feature Balcony, Storage, Stone Wall, Other
Garage Spaces 3.0
Utilities Available for Electric Range, for Electric Oven, for Electric Dryer, Washer Hookup, Generator Connection
View Y/N Yes
View Scenic View(s)
Roof Type Asphalt/Composition Shingles
Total Parking Spaces 10
Garage Yes
Building
Lot Description Wooded
Foundation Concrete Perimeter
Sewer Private Sewer
Water Private
Architectural Style Colonial
Schools
Elementary Schools Palmer River
Middle Schools Beckwith
High Schools Dr Regional Hs
Others
Senior Community false
Read Less Info
Want to know what your home might be worth? Contact us for a FREE valuation!

Our team is ready to help you sell your home for the highest possible price ASAP
Bought with Albert Hajdaraj • Real Broker MA, LLC






